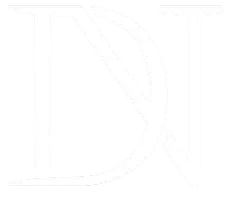$1,375,000
$1,299,000
5.9%For more information regarding the value of a property, please contact us for a free consultation.
5 Beds
4 Baths
3,268 SqFt
SOLD DATE : 05/20/2025
Key Details
Sold Price $1,375,000
Property Type Single Family Home
Sub Type Single Family Residence
Listing Status Sold
Purchase Type For Sale
Square Footage 3,268 sqft
Price per Sqft $420
MLS Listing ID 225035393
Sold Date 05/20/25
Bedrooms 5
Full Baths 3
HOA Y/N No
Year Built 2016
Lot Size 6,133 Sqft
Acres 0.1408
Property Sub-Type Single Family Residence
Source MLS Metrolist
Property Description
Exquisite luxury MODEL home, where every detail has been thoughtfully designed for the ultimate in modern style and comfort. Situated in a coveted court location, this 5-6 bedroom, 3.5-bathroom beauty boasts an optional 6th bedroom, offering unparalleled space for your family. Step inside to discover well over $200,000 worth of high-end designer builder upgrades, including hardwood floors throughout downstairs, plantation shutters that add timeless elegance, crown moulding, cathedral ceilings and a layout that seamlessly blends living and dining areas. The chef's kitchen is a masterpiece, featuring top-tier stainless appliances, custom cabinetry, quartz counters, designer backsplash and striking finishes. The expansive primary suite, located upstairs, is a private retreat with a spa-like en suite bathroom with an oversized walk-in closet, while a luxurious junior suite downstairs provides an ideal space for guests or multi-generational living. Outside, you'll find a resort-style backyard perfect for entertaining with a newer sparkling pool, rejuvenating spa, and a fully-equipped outdoor kitchen including pizza oven! ideal for alfresco dining and year-round enjoyment. Additional features include energy-efficient led lighting, solar panels with Tesla backup batteries & much more!
Location
State CA
County San Joaquin
Area 20603
Direction Mustang to Vecindad to Morgan
Rooms
Guest Accommodations No
Master Bathroom Shower Stall(s), Double Sinks, Soaking Tub, Walk-In Closet, Window
Living Room Other
Dining Room Formal Area
Kitchen Breakfast Area, Pantry Cabinet, Quartz Counter, Slab Counter, Island w/Sink
Interior
Heating Central, Fireplace(s), Solar w/Backup, MultiZone
Cooling Ceiling Fan(s), Central, MultiZone
Flooring Carpet, Tile, Wood
Fireplaces Number 1
Fireplaces Type Insert, Family Room
Equipment Water Filter System
Window Features Dual Pane Full,Window Coverings
Appliance Gas Cook Top, Hood Over Range, Dishwasher, Disposal, Microwave, Double Oven
Laundry Cabinets, Sink
Exterior
Exterior Feature BBQ Built-In, Kitchen, Covered Courtyard
Parking Features Attached, Garage Door Opener
Garage Spaces 3.0
Fence Back Yard
Pool Pool Sweep, Pool/Spa Combo, Gunite Construction
Utilities Available Public, Solar
Roof Type Tile
Topography Level
Porch Front Porch, Covered Patio, Enclosed Patio
Private Pool Yes
Building
Lot Description Auto Sprinkler F&R, Court, Cul-De-Sac, Street Lights
Story 2
Foundation Concrete, Slab
Sewer Public Sewer
Water Public
Schools
Elementary Schools Lammersville
Middle Schools Lammersville
High Schools Lammersville
School District San Joaquin
Others
Senior Community No
Tax ID 262-130-35
Special Listing Condition None
Read Less Info
Want to know what your home might be worth? Contact us for a FREE valuation!

Our team is ready to help you sell your home for the highest possible price ASAP

Bought with Non-MLS Office
"My job is to find and attract mastery-based agents to the office, protect the culture, and make sure everyone is happy! "






