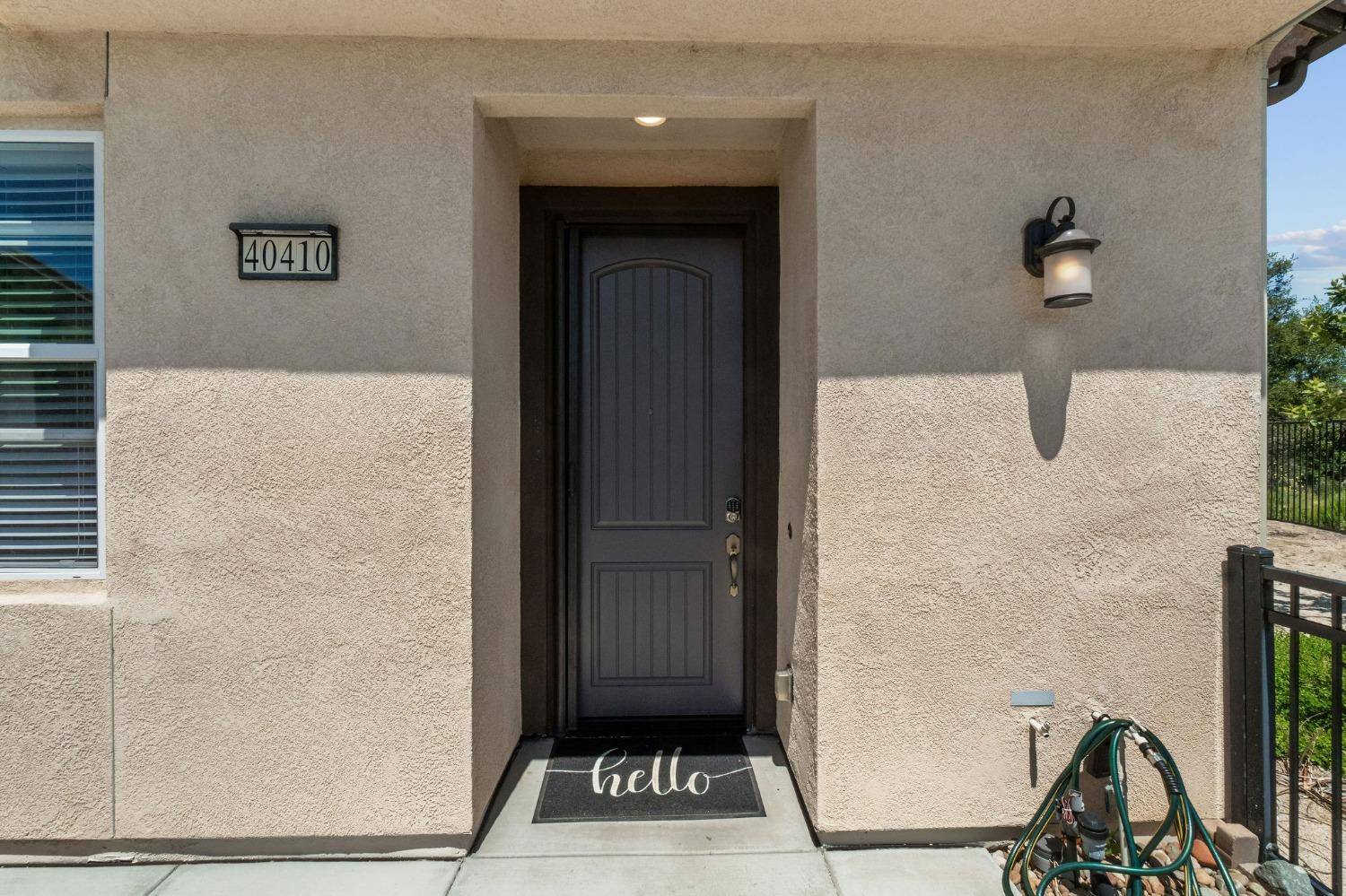$545,000
$555,000
1.8%For more information regarding the value of a property, please contact us for a free consultation.
3 Beds
3 Baths
1,574 SqFt
SOLD DATE : 06/18/2024
Key Details
Sold Price $545,000
Property Type Townhouse
Sub Type Townhouse
Listing Status Sold
Purchase Type For Sale
Square Footage 1,574 sqft
Price per Sqft $346
MLS Listing ID 224049315
Sold Date 06/18/24
Bedrooms 3
Full Baths 2
HOA Fees $198/mo
HOA Y/N Yes
Year Built 2017
Property Sub-Type Townhouse
Source MLS Metrolist
Property Description
Nestled in the heart of Murrieta with breathtaking views of the Murrieta hills & trails, this immaculate two-story end unit boasts 3 bedrooms, 2.5 baths, & a spacious 1,574 sq ft. with attached 2-car garage for your convenience. Inviting, open-concept layout on the first floor, seamlessly integrates the kitchen, dining area, & living room. The kitchen features granite countertops, island with sink, a reverse osmosis water filtration system, water softener, stainless steel appliances, ample cabinet space, & custom tile flooring that exudes elegance & practicality. Bask in the abundant natural light that filters through the many windows. Ascend to the second story, where upgraded memory foam padding beneath the plush carpeting enhances comfort throughout. A generously sized loft offers versatility for various lifestyle needs, while the upstairs laundry room adds convenience to everyday chores. Enjoy the best views in the house from the master bedroom & loft! The master bath boasts a shower stall, separate soaking tub, dual sinks, custom tile flooring, & large walk-in closet. Ceiling fans adorn every room, ensuring comfort year-round. Entertain in the oversized patio that invites you to unwind in privacy while overlooking the community trails, firepit, and captivating vistas.
Location
State CA
County Riverside
Area Riverside County
Direction Murrieta Hot Springs to Whitewood Rd to Calle Real
Rooms
Guest Accommodations No
Master Bathroom Shower Stall(s), Double Sinks, Soaking Tub, Tile, Walk-In Closet, Window
Living Room Great Room
Dining Room Dining Bar, Dining/Living Combo, Formal Area
Kitchen Pantry Closet, Granite Counter, Island w/Sink, Kitchen/Family Combo
Interior
Heating Central
Cooling Ceiling Fan(s), Central
Flooring Carpet, Tile
Equipment Water Filter System
Window Features Dual Pane Full
Appliance Free Standing Gas Range, Free Standing Refrigerator, Dishwasher, Microwave, Tankless Water Heater
Laundry Cabinets, Upper Floor, Inside Room
Exterior
Exterior Feature Entry Gate
Parking Features Attached, Garage Facing Rear
Garage Spaces 2.0
Utilities Available Public
Amenities Available Barbeque, Playground, Pool, Spa/Hot Tub, Trails, See Remarks, Park
View Panoramic, Hills, Mountains
Roof Type Tile
Accessibility AccessibleDoors, AccessibleKitchen
Handicap Access AccessibleDoors, AccessibleKitchen
Porch Front Porch, Uncovered Patio, Enclosed Patio
Private Pool No
Building
Lot Description Corner, Private, Low Maintenance
Story 2
Foundation Slab
Sewer In & Connected, Public Sewer
Water Public
Schools
Elementary Schools Other
Middle Schools Other
High Schools Other
School District Other
Others
HOA Fee Include MaintenanceExterior, MaintenanceGrounds, Pool
Senior Community No
Tax ID 916-713-050
Special Listing Condition None
Read Less Info
Want to know what your home might be worth? Contact us for a FREE valuation!

Our team is ready to help you sell your home for the highest possible price ASAP

Bought with Non-MLS Office
"My job is to find and attract mastery-based agents to the office, protect the culture, and make sure everyone is happy! "






