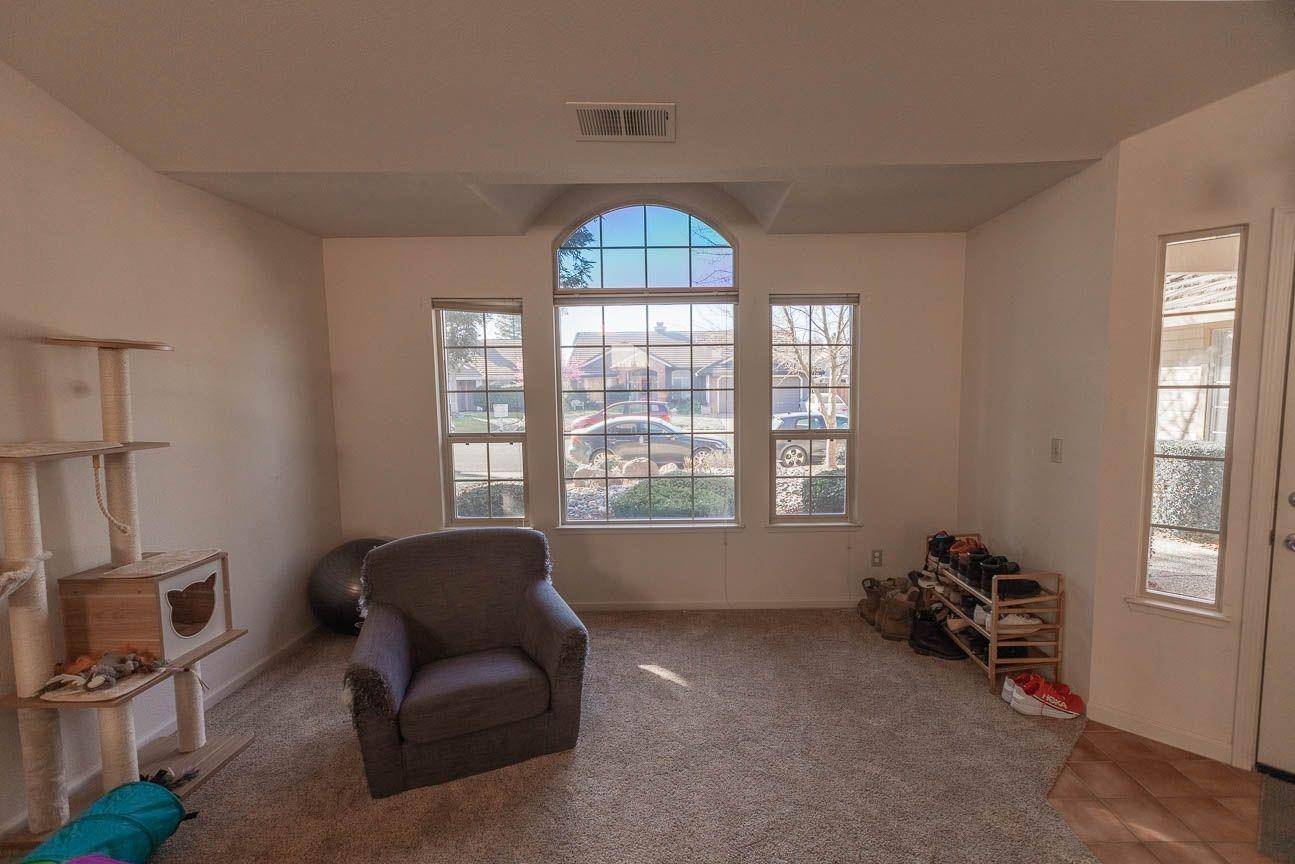$475,000
$450,000
5.6%For more information regarding the value of a property, please contact us for a free consultation.
4 Beds
2 Baths
1,854 SqFt
SOLD DATE : 04/01/2022
Key Details
Sold Price $475,000
Property Type Single Family Home
Sub Type Single Family Residence
Listing Status Sold
Purchase Type For Sale
Square Footage 1,854 sqft
Price per Sqft $256
Subdivision Walnut Glen 01
MLS Listing ID 222022746
Sold Date 04/01/22
Bedrooms 4
Full Baths 2
HOA Y/N No
Year Built 1994
Lot Size 6,970 Sqft
Acres 0.16
Property Sub-Type Single Family Residence
Source MLS Metrolist
Property Description
Wonderful well-maintained family home with 4 bedrooms and 2 bathrooms. Vaulted ceilings in the formal living and dining room combo. Family room has a brick Fireplace. Family room is open to the kitchen so you can cook and entertain at the same time. Newer hardware on the painted, kitchen cabinets. Breakfast bar, recessed lighting, tile counter tops, gas stove and lots of cabinets! Large master bedroom with roomy master bathroom. Walkin closet, glass shower with a rainfall shower head. Built-in cabinetry in the hallway. Inside laundry with cabinets. New LED light bulbs in the hall, kitchen and bathrooms. New light over the table in the kitchen. Beautiful backyard with patio, fountain and Pergola. Monthly pest control service. Close to schools, dog park and shopping. Easy access to Highways 99 and 70 for a quick commute to Sacramento, Natomas, Roseville, Lincoln or Rocklin.
Location
State CA
County Sutter
Area 12411
Direction Hwy 99, East on Bogue, South on Garden Hwy, East on Eureka, right on Drummond to Property. Property is on the left.
Rooms
Guest Accommodations No
Living Room Cathedral/Vaulted
Dining Room Space in Kitchen, Dining/Living Combo, Formal Area
Kitchen Breakfast Area, Tile Counter
Interior
Heating Central
Cooling Ceiling Fan(s), Central, Whole House Fan
Flooring Carpet, Linoleum, Tile
Fireplaces Number 1
Fireplaces Type Family Room
Appliance Free Standing Gas Oven, Free Standing Gas Range, Dishwasher, Disposal
Laundry Cabinets, Inside Area
Exterior
Parking Features Attached, Uncovered Parking Spaces 2+
Garage Spaces 2.0
Fence Back Yard
Utilities Available Electric, Natural Gas Available
Roof Type Tile
Private Pool No
Building
Lot Description Landscape Back, Landscape Front, Low Maintenance
Story 1
Foundation Slab
Builder Name Interwest Homes Corp
Sewer Public Sewer
Water Public
Architectural Style Ranch, Contemporary
Schools
Elementary Schools Yuba City Unified
Middle Schools Yuba City Unified
High Schools Yuba City Unified
School District Sutter
Others
Senior Community No
Tax ID 55-060-059
Special Listing Condition None
Read Less Info
Want to know what your home might be worth? Contact us for a FREE valuation!

Our team is ready to help you sell your home for the highest possible price ASAP

Bought with eXp Realty of California, Inc.
"My job is to find and attract mastery-based agents to the office, protect the culture, and make sure everyone is happy! "






